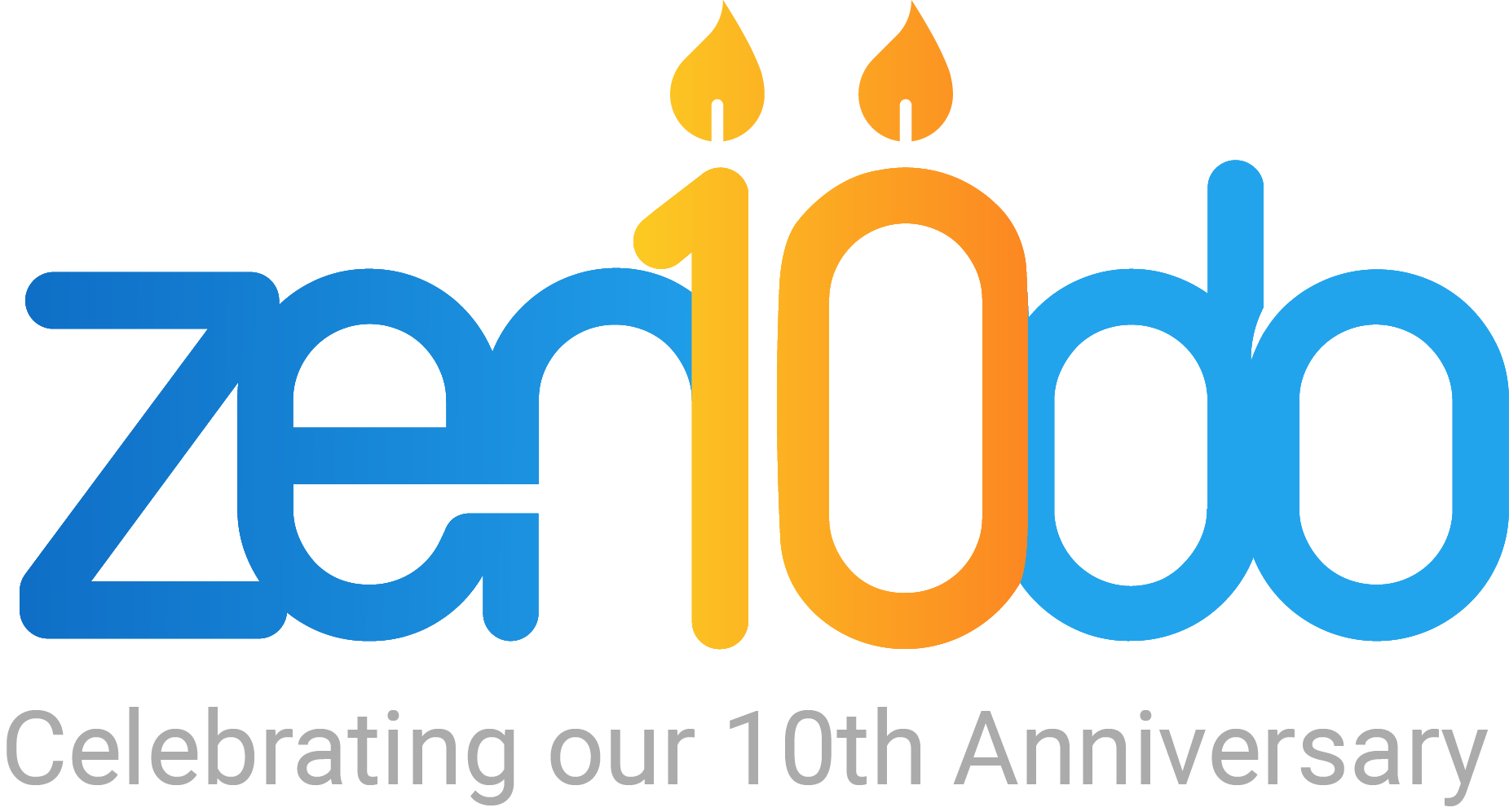Description:
Characteristics of building
The specific houses in which the renovations will take place in this Demo are not yet selected. OKT currently participates in around two hundred home renovation projects a year. Within these 200 projects/year, OKT will choose the 50 that most fit the FORTESIE needs and that will demonstrate how high performance and low energy renovations can be deployed at scale using FORTESIE methodology, tools and financing opportunities.
However, it is possible to describe the usual characteristics of the buildings OKT usually works with:
- Type of building: single family house
- Size of building: in average around 120m²
- Address / location of building: in the Grand Est Region in France
- Composition of building: generally, the houses are made of red bricks (1900’s), occasionally traditional sandstone(1800’s), or more recently concrete (after 1948)
- Year of dwelling / construction: from 1800’s until 1980’s
- Location specification: both city centre and rural.
- Type of building and length of ownership/occupation: variable
Characteristics of renovation need
Usually, the homeowner comes to OKT for technical, administrative and financial assistance when he/she wants to start a renovation process. The need of the renovation is mostly related with energy saving and home maintenance. In most cases, heating and ventilation are needed. Usually, fuel oil is the main energy and it is common to replace it with a heat pump. In France there are numerous incentives and subsidies, see section 2.2.3.2.
Target Group:
The main type of user is the homeowner and the other inhabitants: usually in the houses live a family of 2 parents plus 2 or 3 kids. Each family usually has a mean income of over 50000€/year, having an expense of heating bills of generally over 3000€/year in fuel oil. In this case the primary decision makers related to renovation are the homeowners.

